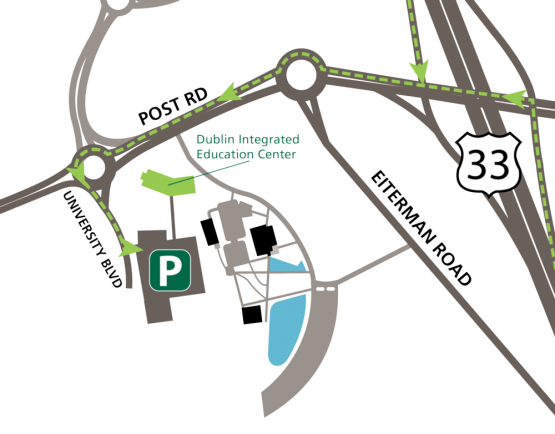
About the Dublin Integrated Education Center
Vision
This is a place where future and current health care professionals are educated together through innovative, multi-institutional programmatic partnerships to serve the citizens of central Ohio and beyond. High-quality clinical and community services are available alongside these educational programs. This facility is the center of innovative, multidisciplinary training programs that bring together the leading educational and health care organizations in the region.
- Dr. John McCarthy, Dean, College of Health Sciences and Professions
About the Center
The College of Health Sciences and Professions is making new connections at Ohio University's Dublin Center. In April 2015, CHSP opened a new 86,000-square-foot Integrated Education Center on the campus, which houses Ohio University programs from the various schools and facilitates academic partnerships with Columbus State Community College and other Central Ohio colleges, universities and high schools.
The Facility
The Dublin Integrated Education Center encompasses 86,000 square feet on three floors. The first floor is home to CHSP's Physician Assistant program, which received provisional accreditation in 2014. The first cohort of 41 students began classes in fall 2015.
The first floor includes two classrooms that can accommodate up to 60 students each. PA students can practice their skills in two labs-one of which is a wet lab devoted to simulation training models and microbiology studies-and three simulation suites. All classrooms and labs have state-of-the-art audiovisual equipment including multiple monitors so that students can see procedures being demonstrated from any area in the room, and camera systems and microphones that provide for lecture capture. Practical exams will take place in an eight-room patient examination suite with camera systems so faculty can observe remotely.
A 130-seat auditorium located on the first floor is fully outfitted for distance learning.
The second floor offers classrooms and breakout/conference rooms of various sizes. A large room of approximately 4,000 square feet can be configured for groups of up to 200 or be closed off into three separate classrooms accommodating 48 students each. The room's audiovisual equipment can function as a single unit or independently in each classroom. A similar flexible room can accommodate groups of up to 96 or be split into two classrooms seating 48 each. Two individual classrooms can seat 30 each. There also are three small breakout rooms accommodating 10 to 20 people and two large conference rooms on this floor.
The second floor also features an 1,800-square-foot wellness laboratory and a warming kitchen.
Classroom space and the auditorium are available for rent through the CHSP office.
Location
The campus is located on the southeast corner of the Post Road and Industrial Parkway roundabout.

Google Map to the Dublin Integrated Education Center (opens in a new window)